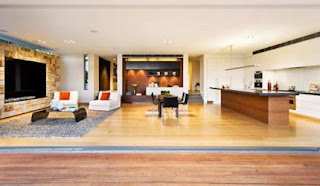Warringah House

Warringah house used timber and sandstone for the interior spaces. Outside view of a stunning patio with swimming pool and surrounding landscape were exposed from almost every part of the house because of the excessive usage of glass. The operable skylight over the central core allows natural light and ventilation. Warringah is a stunning contemporary house with great view, warm interior and great lighting.
Location :
Architect : Corben Architects
Via : DesignShoot






0 comments:
Post a Comment